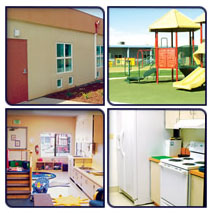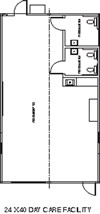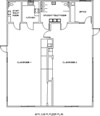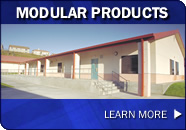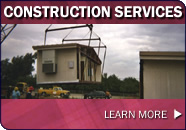Child Care / Headstart - Global Modular, Inc.
Our Daycare / Head Start facilities combine quality and function, and provide a quick solution to child care concerns. We design buildings to exacting customer specifications, from the floor plans to the architectural style, in a package that provides all the benefits of modular construction.
Floor plans offer the flexibility to include administration offices and kitchen facilities.
The unique ability of our modular designs to assume the appearance of local architecture enables these buildings to fit easily into most school campuses, business, commercial and commuting centers.
Custom Design Options:
- Structural options to meet wind, floor and roof loads
- Custom floor plans
- Wood or slab-on-grade concrete foundations
- Folding wall systems
- Parapet walls and Mansard roofs
- WIC cabinetry
- Various plumbing designs
- Stucco exterior or other architectural upgrades
- Custom interior/exterior colors
- Floor covering variations
- Monoslopes or Gable roof designs available
- Lightweight concrete floors
- Built up, 22/26 gauge, and other variable roofing materials
Floor plans are designed to fit the needs of the school or architects. We will customize each building to your specifications.
